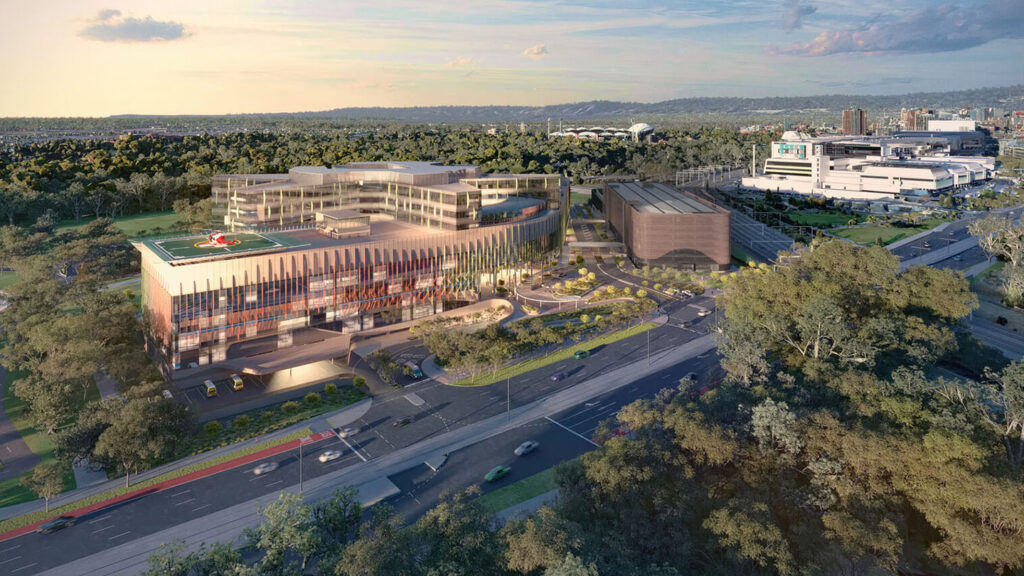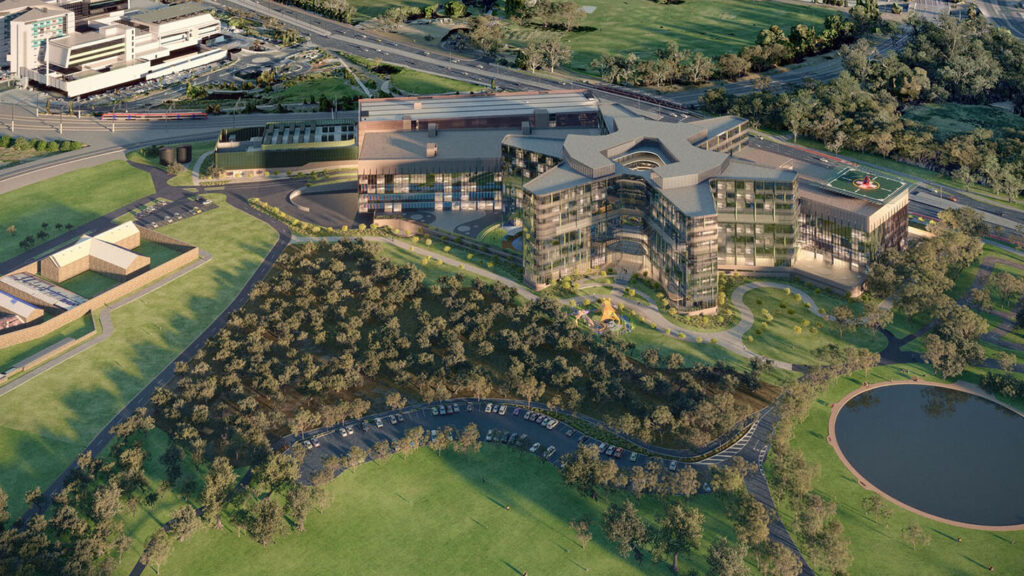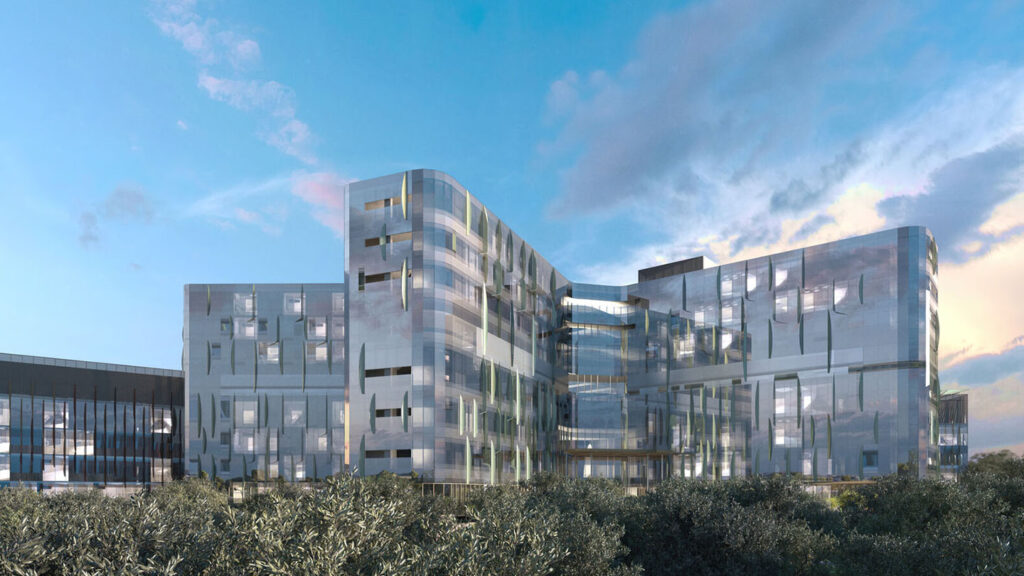The New Women’s and Children’s Hospital (nWCH) is South Australia’s largest ever public infrastructure investment — a $3.2 billion tertiary care facility designed to deliver world-class healthcare for babies, children, young people, women, and families across the state.
Before design could begin, the project required a rapid, evidence-based masterplanning process to determine the most suitable site. With multiple options under consideration, each with complex planning, infrastructure, and stakeholder implications, Lucid’s role was to help cut through the uncertainty and guide decision-makers toward the best long-term outcome.



