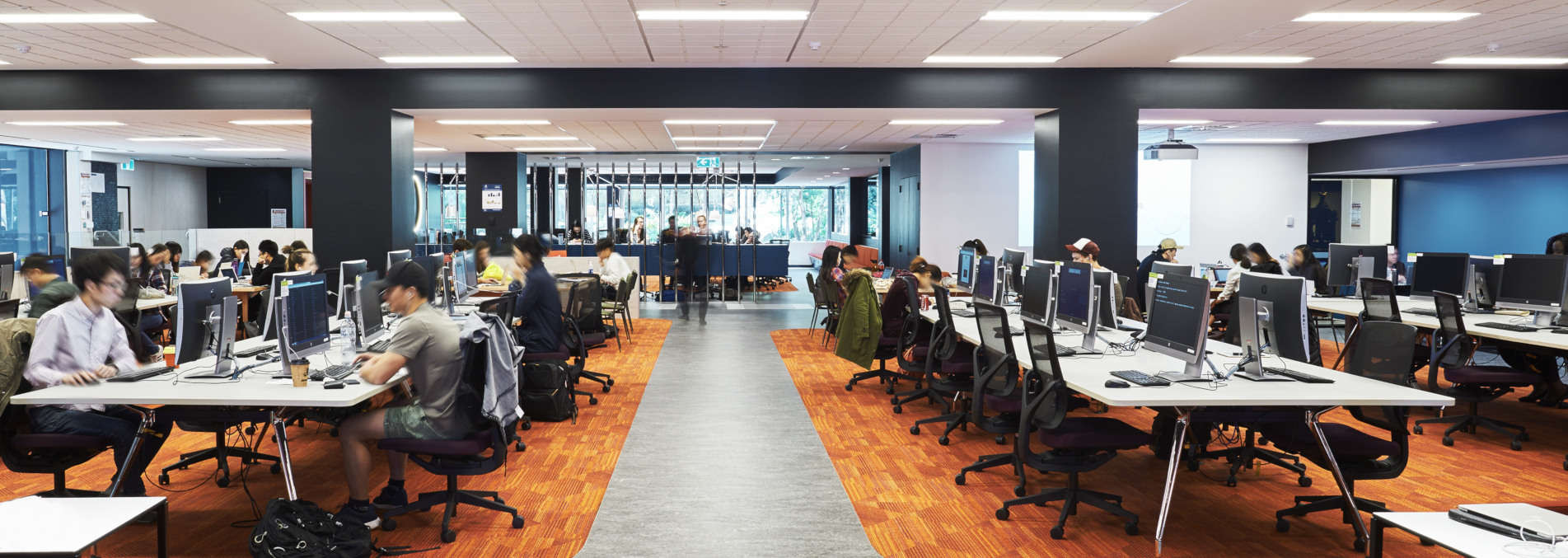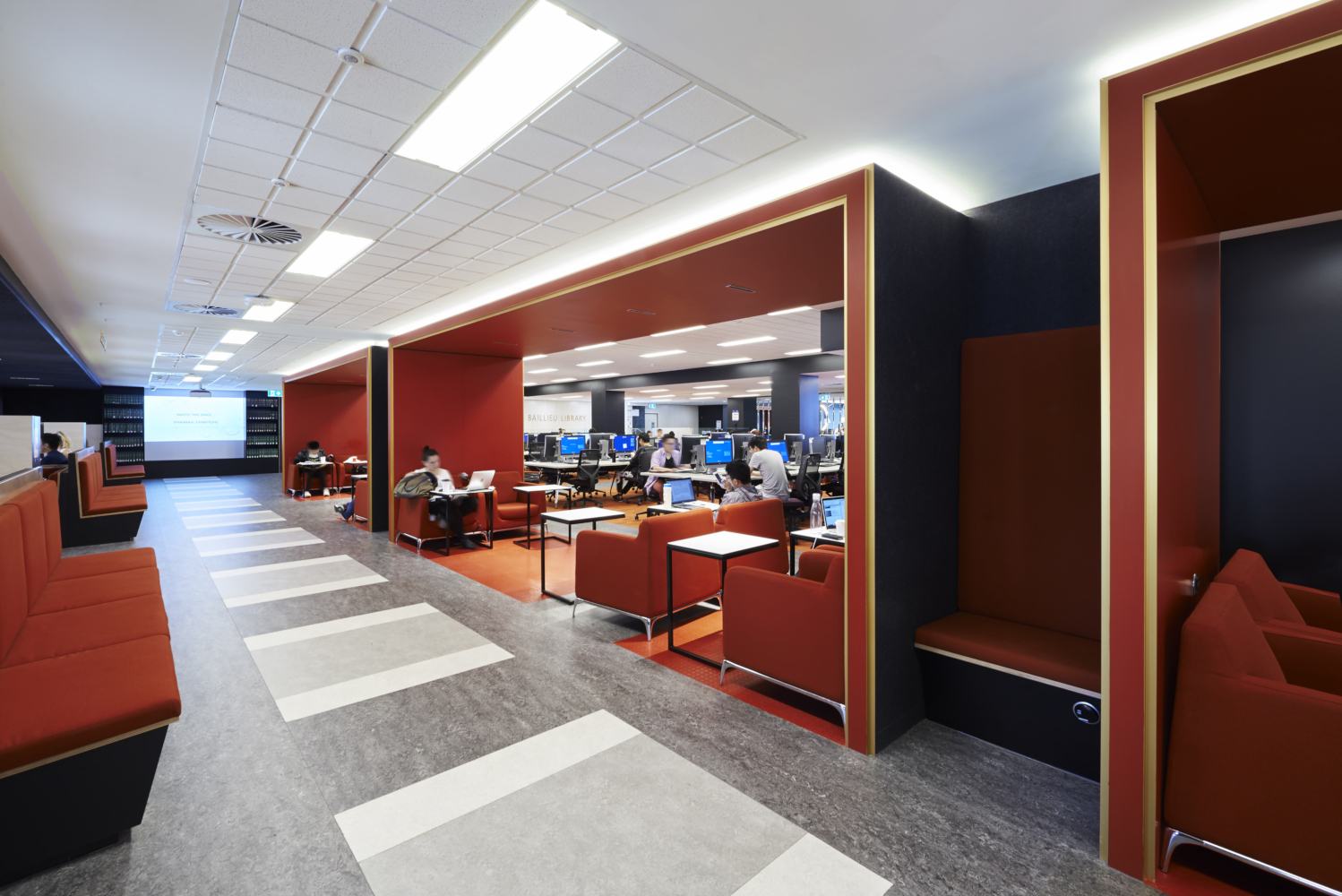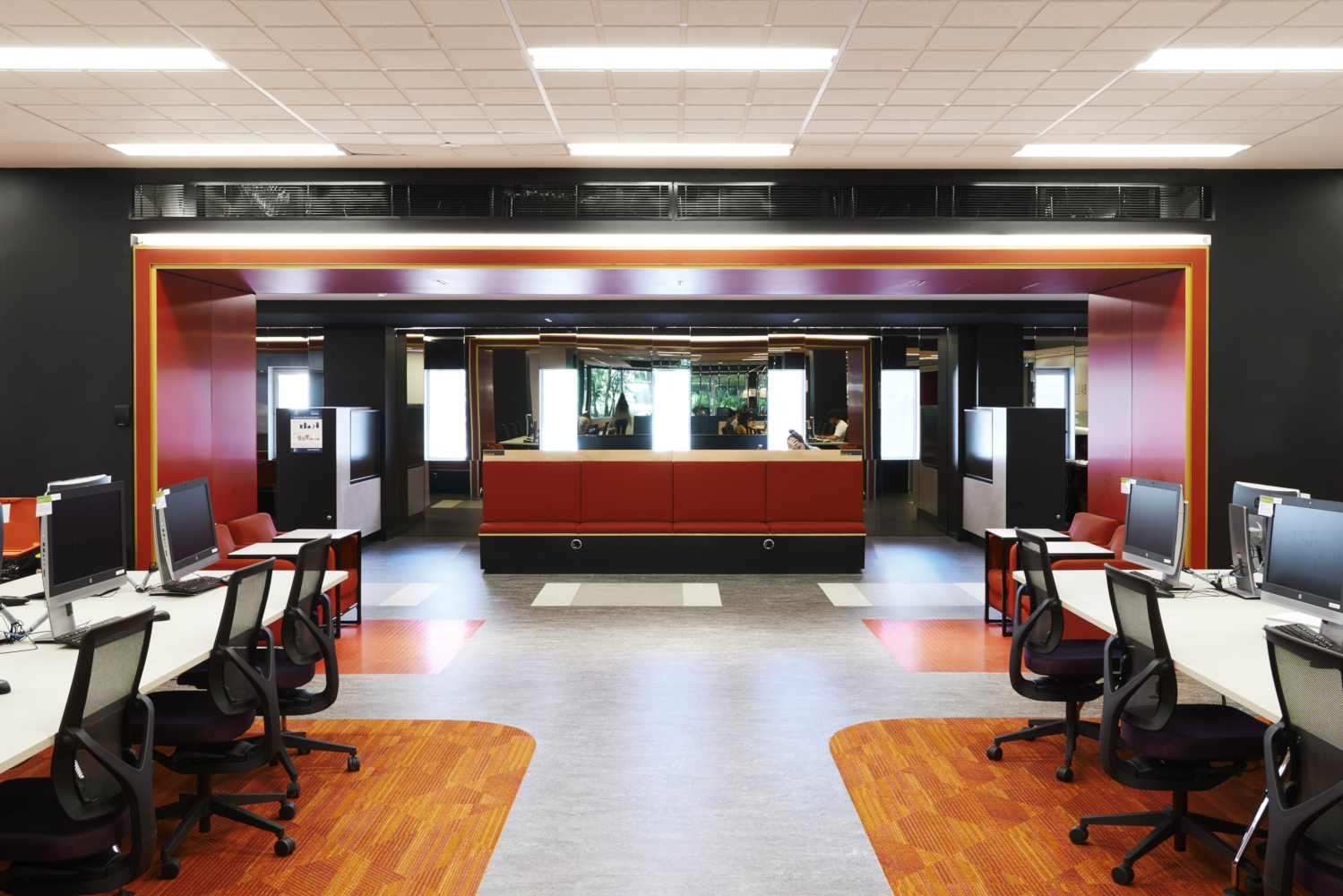
University of Melbourne – Baillieu Library Refurbishment
Lucid was engaged for the refurbishment and redevelopment of the Baillieu Library at the University of Melbourne.
The project created significant new student study space, including project rooms for group study, quiet study zones and extended hours space. The project delivered approximately 350 additional student study spaces within the Baillieu Library.
Due to the age of the building, much of the detail of the existing services installation was unknown. Lucid conducted detailed site investigations along with the existing as-built documentation available from as long ago as the 1950s to develop a detailed understanding of the operation of the building.
There were five stages within the Baillieu Library redevelopment, with a total area of approximately 4,665m²:
- Ground Floor North Redevelopment (previously CoOp Bookshop) converted into an open study and computer area.
- Level 4 North Redevelopment (previously function room) now staff area.
- Level 3 North Reading Room relocation to Arts West entry point.
- Ground Floor South Redevelopment (previously staff offices).
- Level 2 redevelopment of student study area.
Lucid completed the Mechanical, Electrical, Hydraulic, Fire and Vertical Transportation Services for the $10M project.




