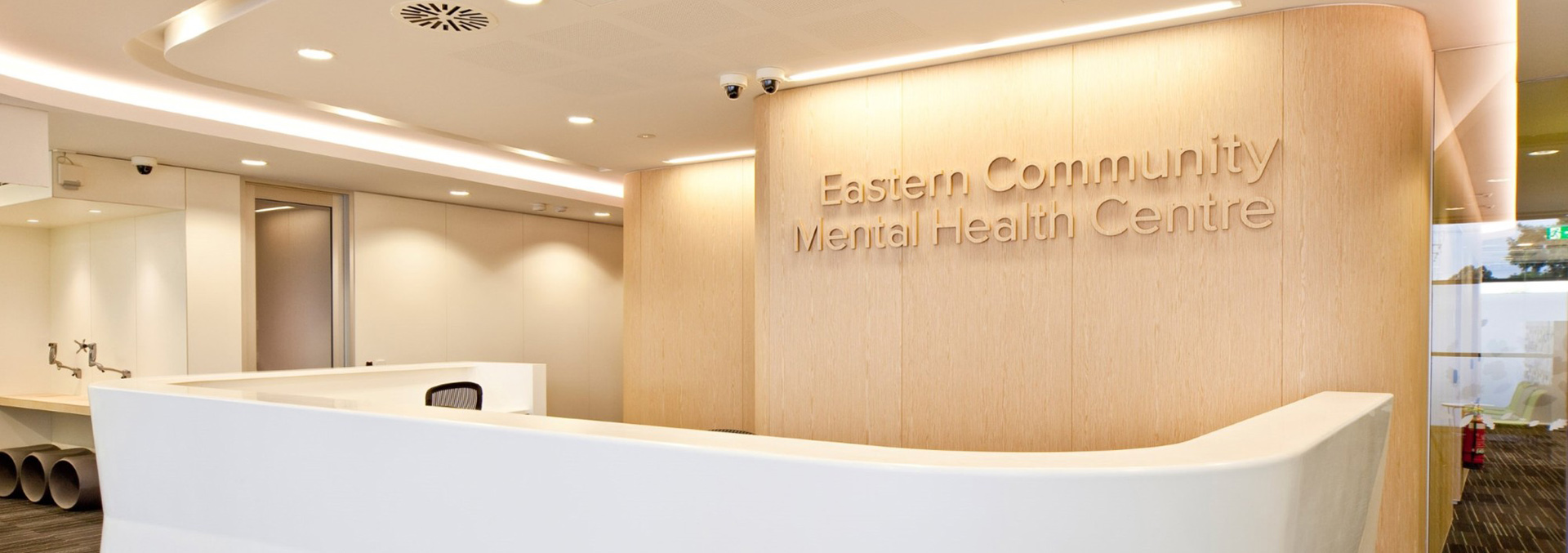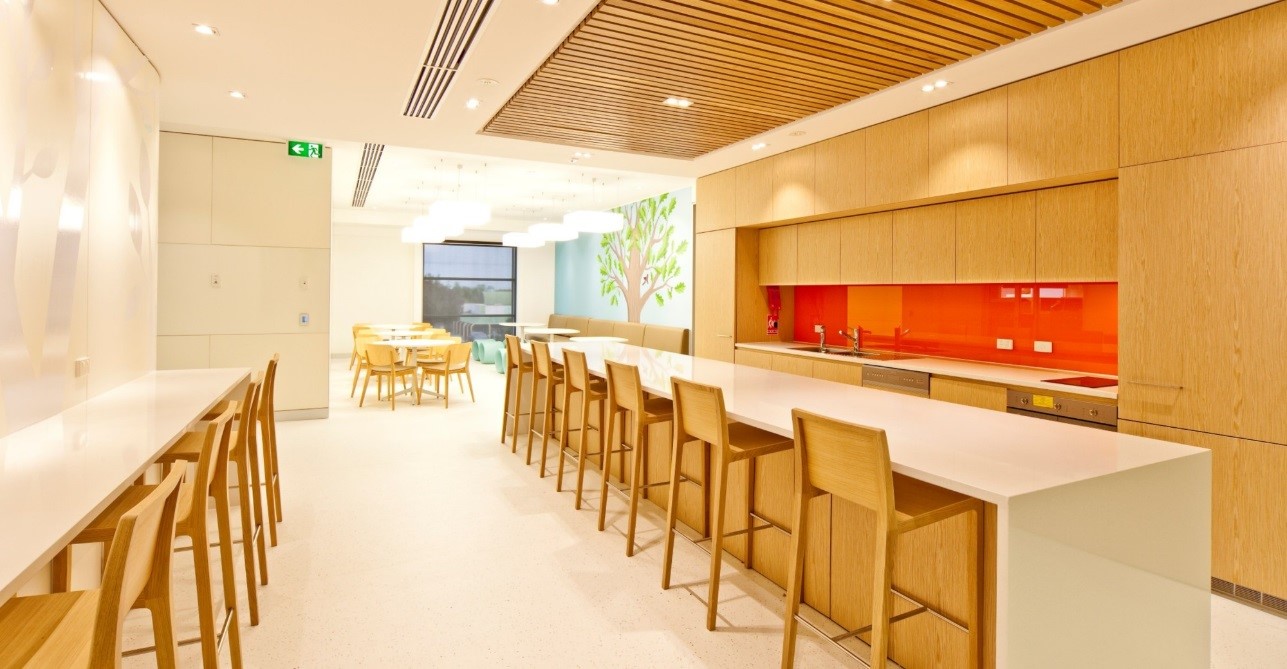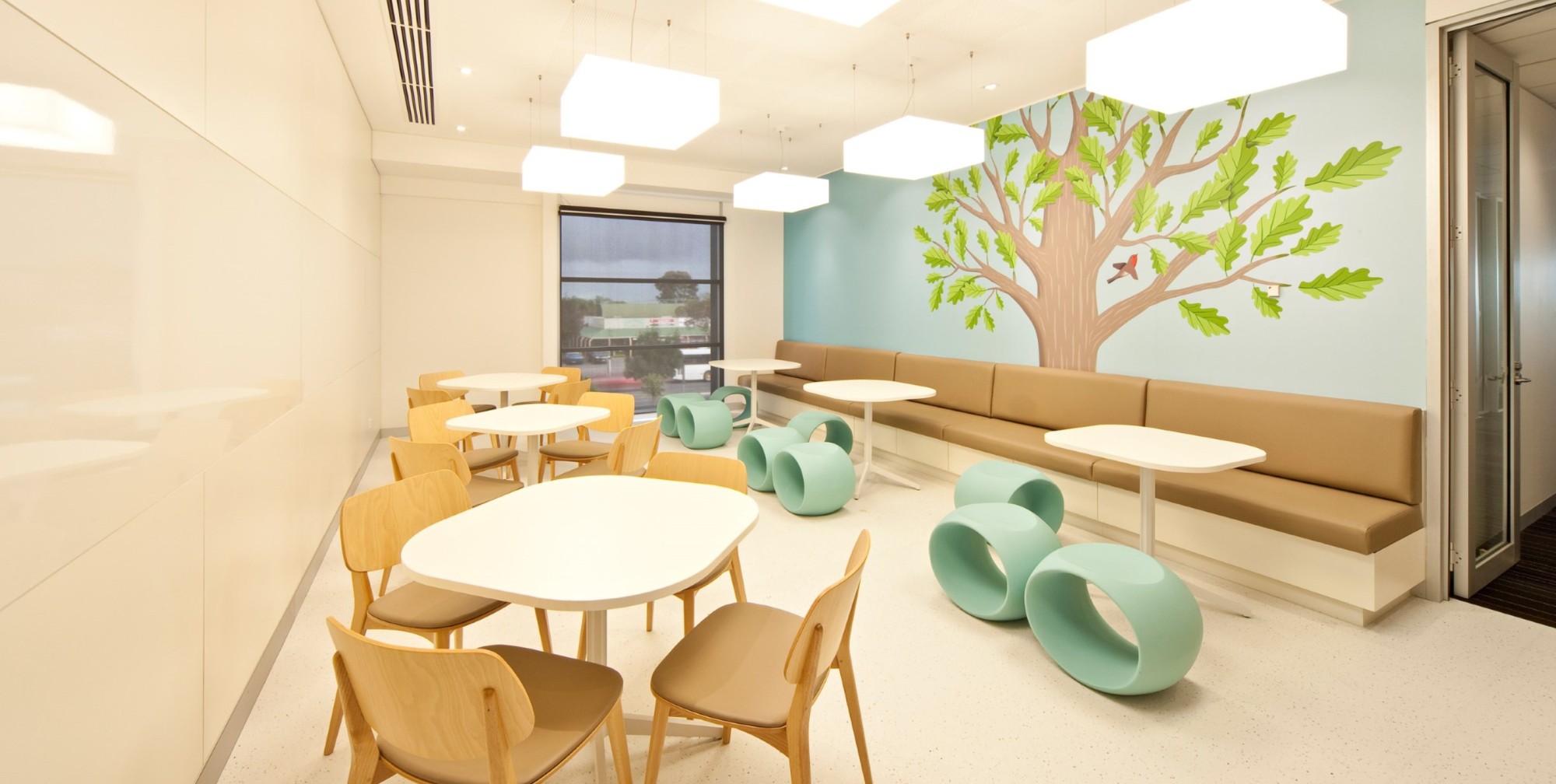
Eastern Community Mental Health Centre
The project involved the integration of a two-level health fitout including basement car parking area in a purpose-built facility to accommodate client consulting services and office facilities for the Eastern Community Mental Health Centre.
Our engagement included the design of the base building services associated with the three-storey 4,000m2 office building including basement, undercroft and external carpark areas.
The project also involved an integrated design approach for the mental health centre fitout incorporating specific tenancy guideline requirements for the services including:
- 4.5 Star NABERS rating for base building and tenancy fitout
- Intelligent and programmable DALI lighting control system.
- Base building and tenancy energy metering.
- Access control and security system.
The mental health centre fitout incorporated 2,500m2 of the building including ground floor front of house areas such as lobby, waiting, reception, consulting rooms, medication and administration offices. The first floor included back of house areas such as open office spaces, breakout spaces, meeting rooms, administration offices, café, staff room, utilities spaces, record room and communications room.



