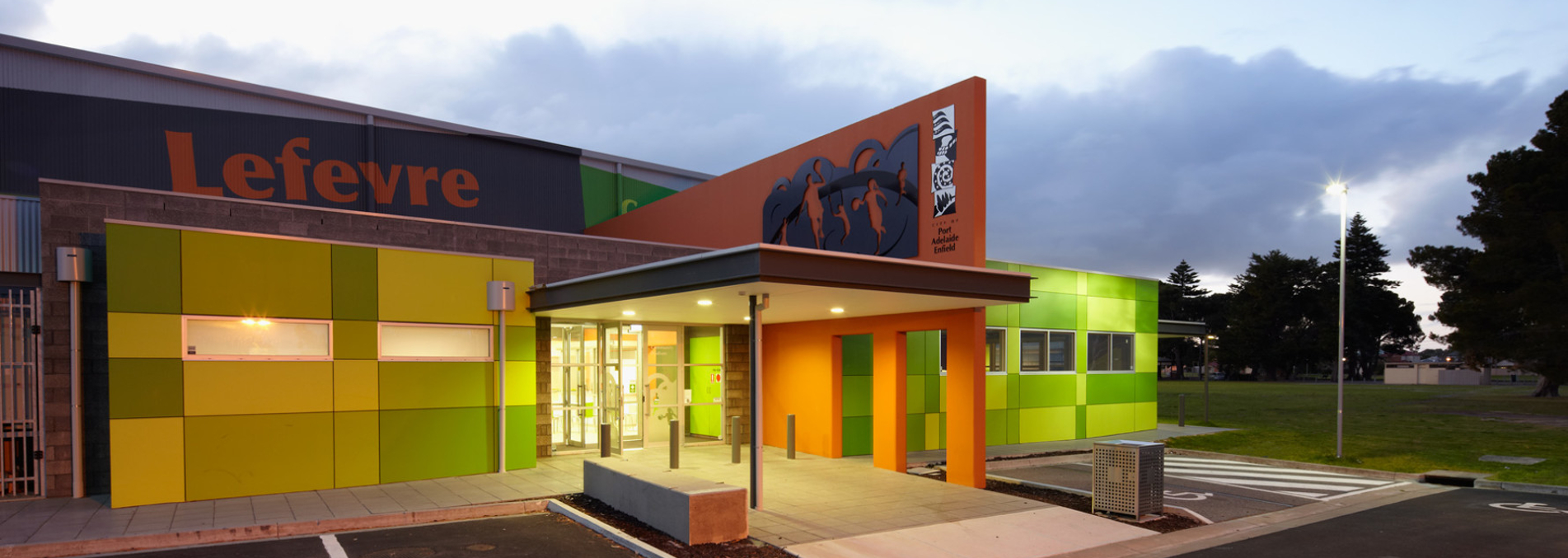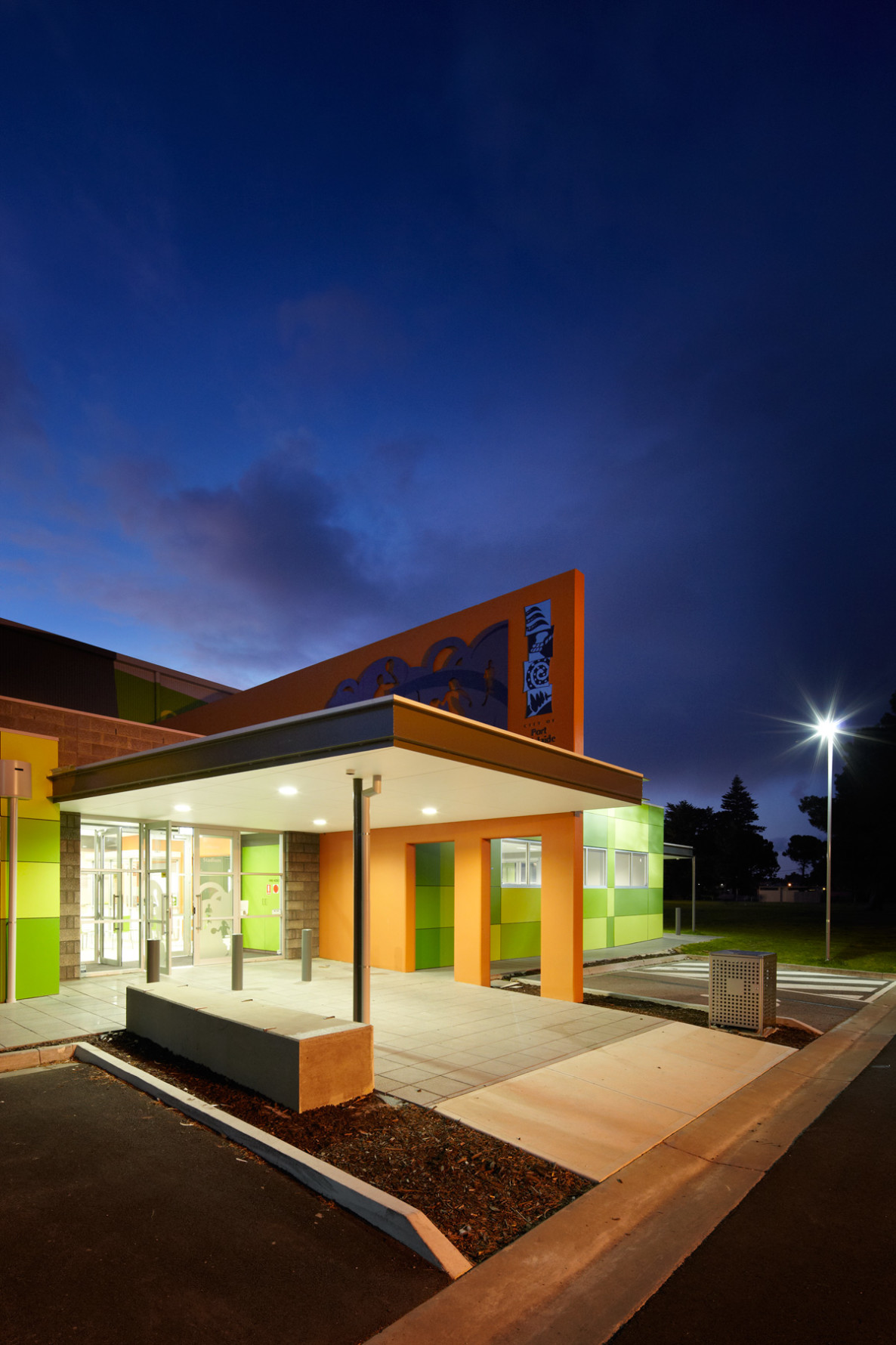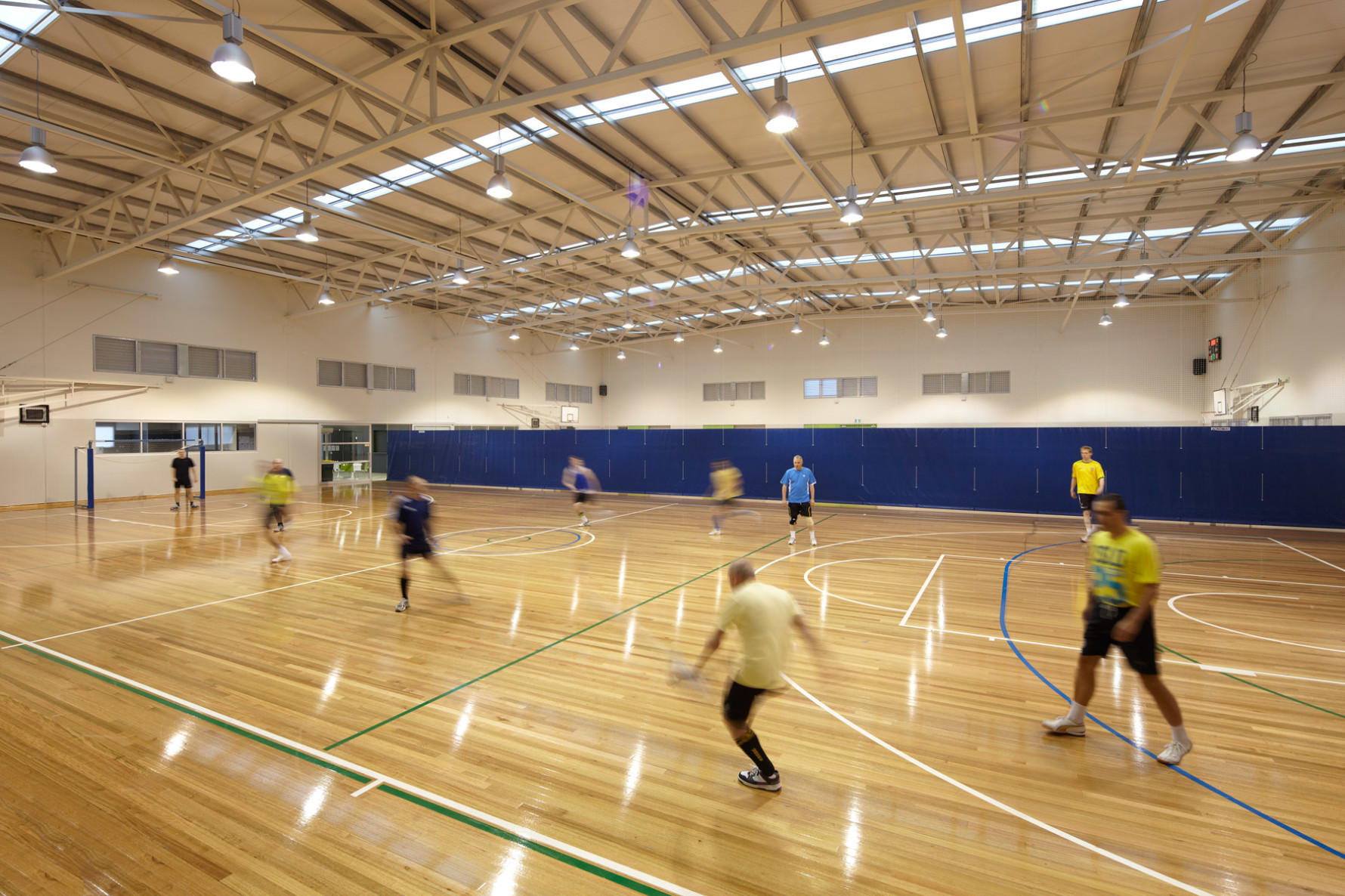
Lefevre Community Centre
The redevelopment of the Lefevre Community Centre complex comprised the construction of a new community gymnasium / sports centre and ancillary areas.
Constructed over a single level the development includes:
- Main gymnasium.
- Two indoor basketball courts.
- Meeting rooms.
- Staff areas / offices.
- Kitchen and storage rooms.
- A multi-function room and amenities.
Lucid delivered an optimised building passive cooling solution through a totally collaborative building modelling and design approach. Natural ventilation louvres open automatically during the coolest period of summer nights to “purge” and cool the thermal mass of the building.
Lucid performed detailed thermal modelling to compare and optimise different combinations of thermal insulation and mass, ventilation openings and construction style. The stadium is able to maintain comfortable playing conditions without the need for active cooling systems.
Lucid completed the mechanical, electrical, hydraulic and fire engineering services for the $7M development for the City of Port Adelaide Enfield.



