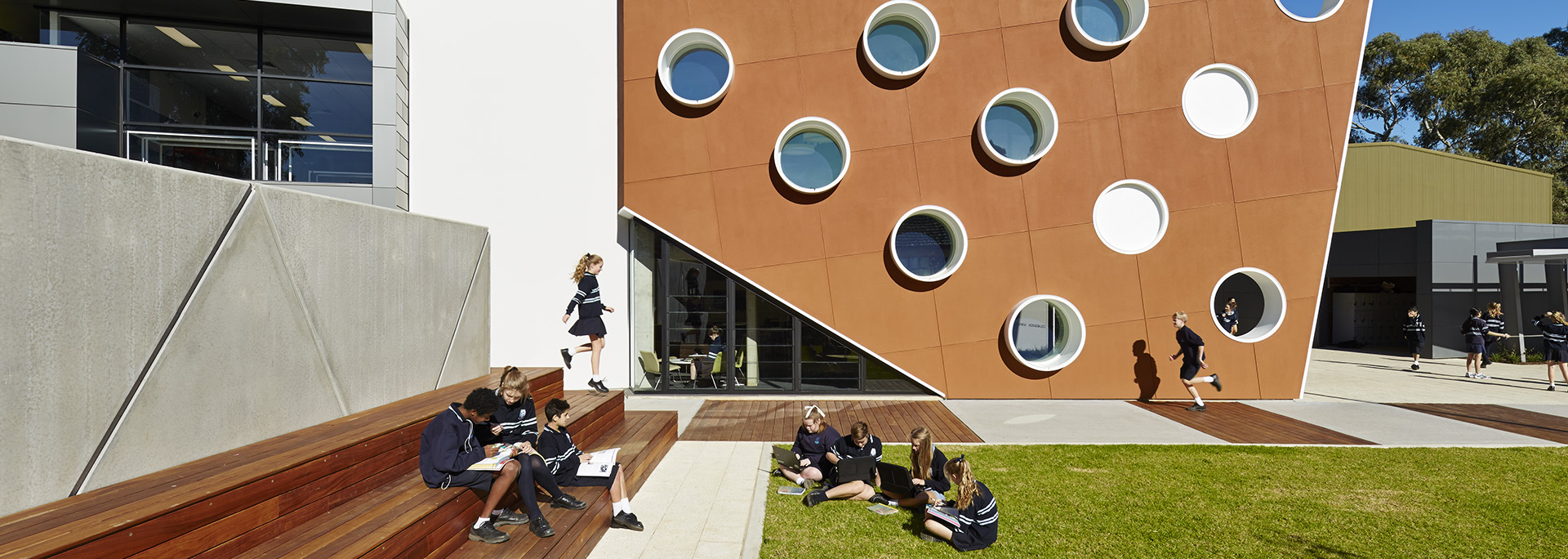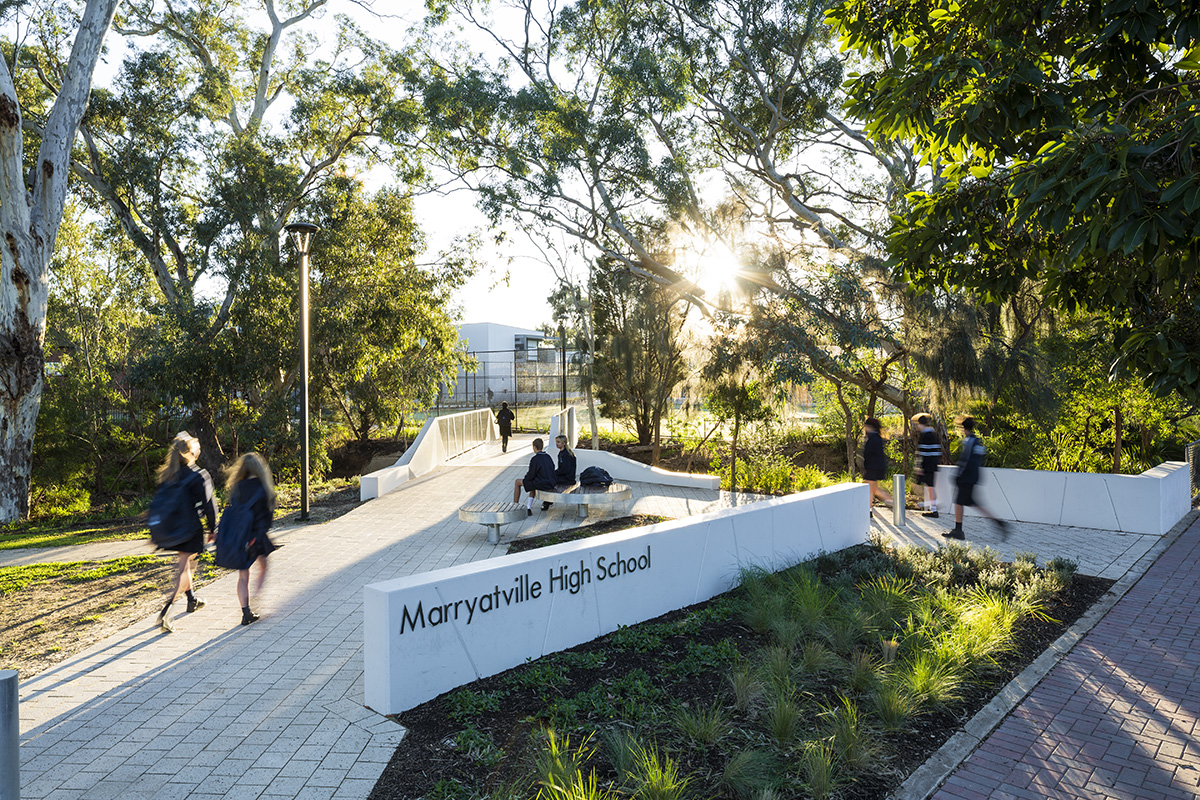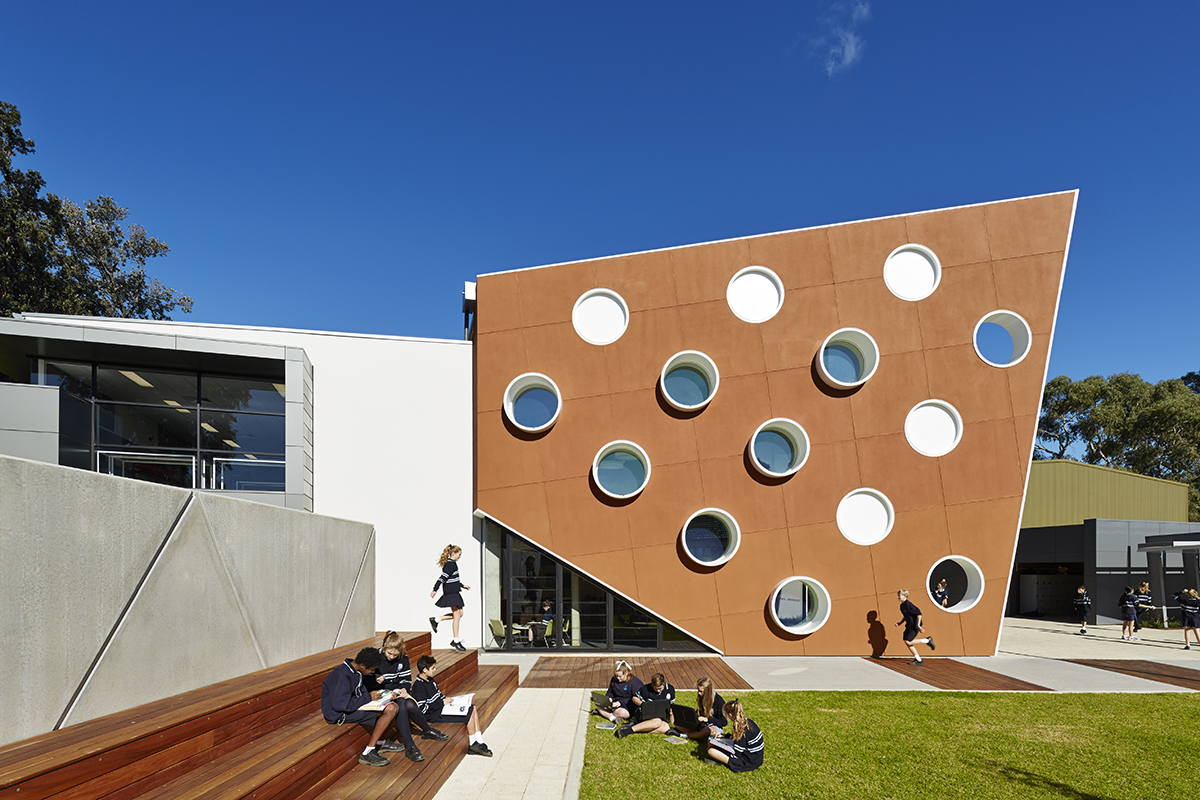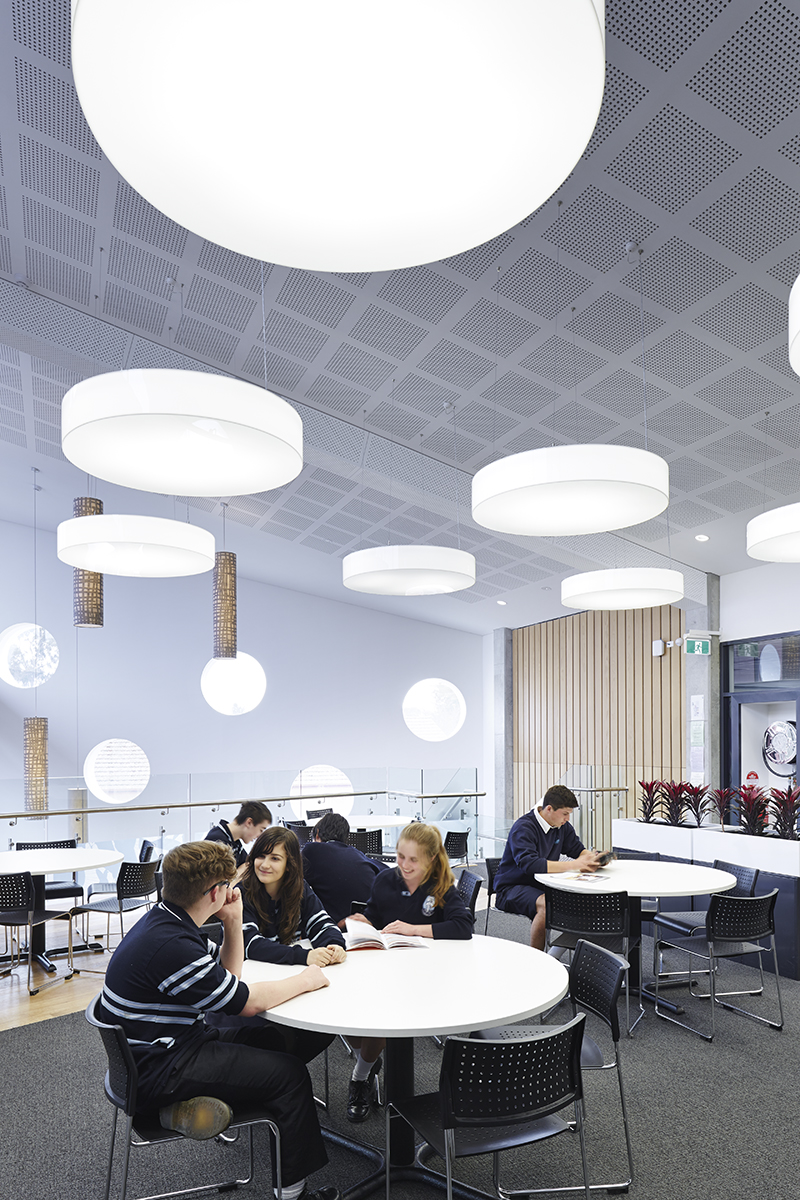
Marryatville High School
Marryatville, South Australia
The new 21st century learning centre at Marryatville High School was part of the ‘Expanding Our Schools’ program which involved expansion to four strategic high schools in the Adelaide region to accommodate an additional 1,000 students.
The Marryatville High School building incorporated science laboratories and science teaching spaces as well as common space for flexible use.
A particular design feature of the building is the passive design incorporating an optimised building façade and mixed mode ventilation system whereby the building can switch from air-conditioning mode to ‘’natural ventilation’’ mode when ambient conditions are suitable.
Lucid worked closely with the design team to incorporate the building passive design features as part of the proposed building form as the design was being developed.
The project was awarded the Australian Institute of Landscape Architects Awards 2015 Design Award.



