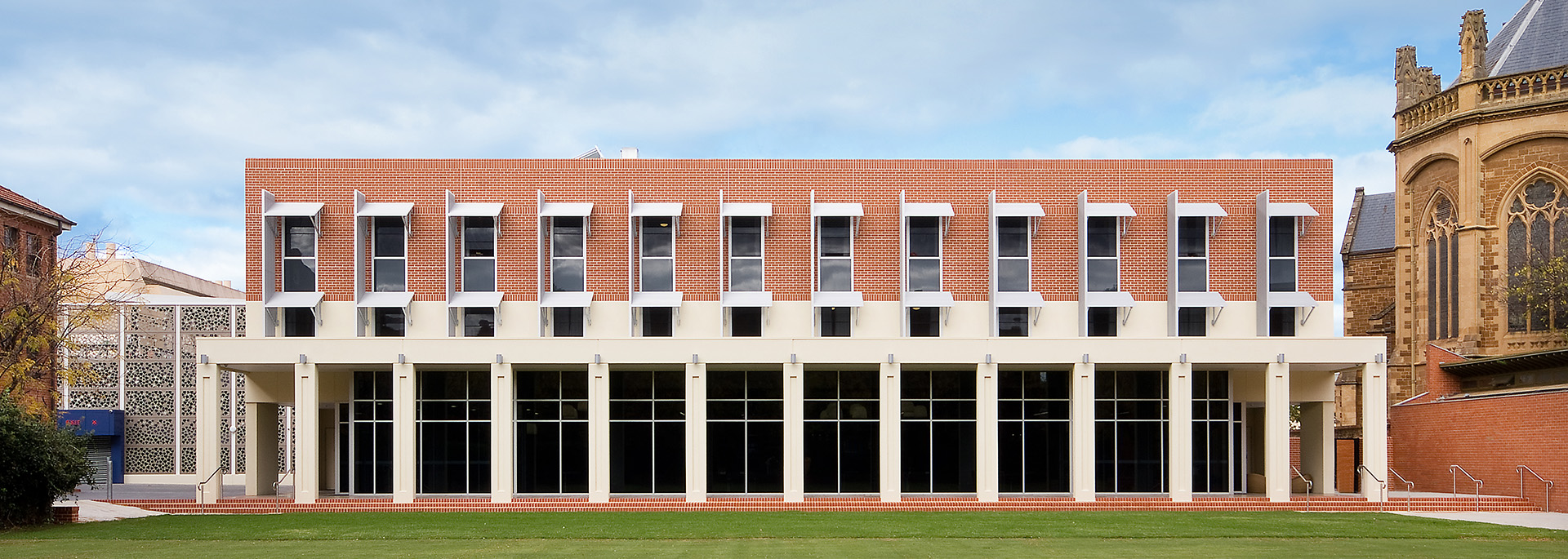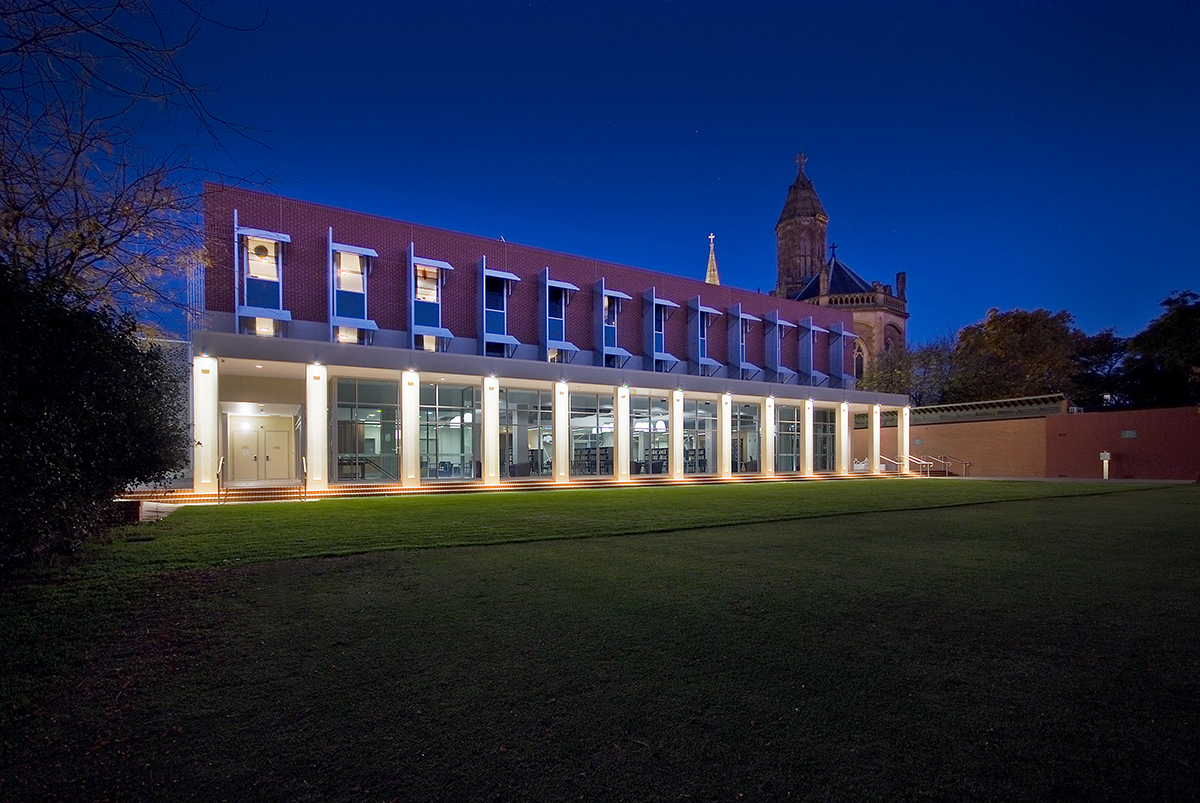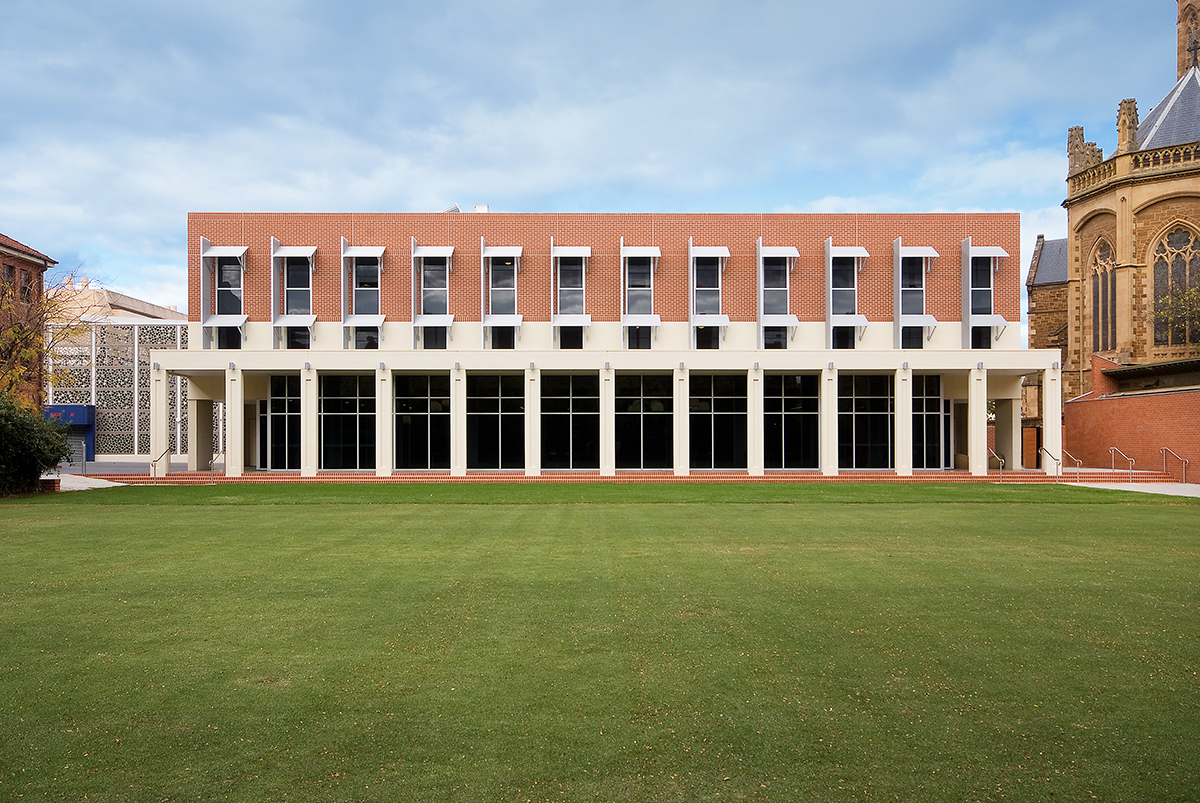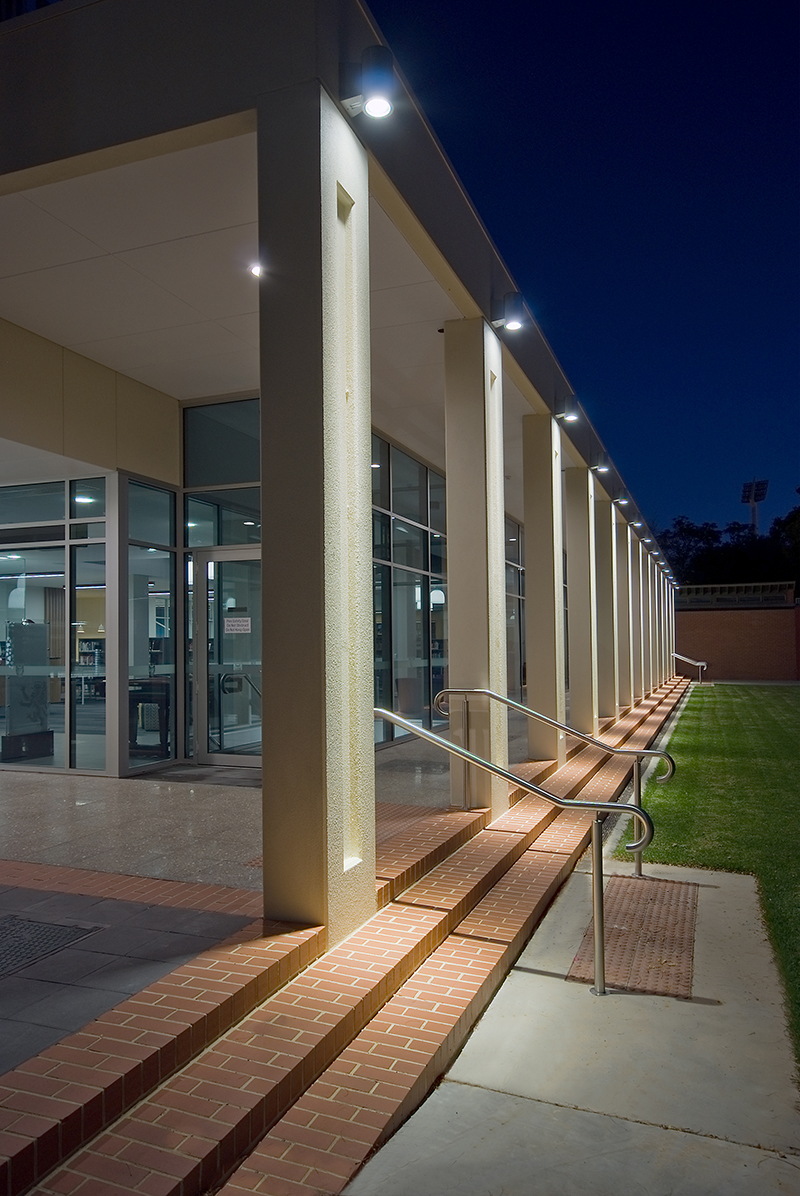
St Marks College
St Marks College celebrated 90 years with the official opening of the East Wing Building on the 1 March 2015. The new building comprises student accommodation rooms, state-of-the-art academic centre gymnasium and multi-level resident carpark located on the existing campus in North Adelaide.
St Mark’s College has a significant history having been founded in 1925 as the first university residential college in Adelaide.
Lucid was appointed by the college to provide the building engineering services design for the new East Wing building.
The four-storey student accommodation building included a gymnasium, state-of-the-art academic centre, upper level student accommodation and associated multi-level open deck carpark.
Lucid shared the college’s commitment to providing a balanced and stimulating experience for its students, which included a focus on sustainability. The following ESD initiatives were incorporated into the design:
- Energy saving devices for lighting, power and air-conditioning to rooms.
- Inverter type air-conditioning units to student accommodation rooms.
- Central gas and solar boost hot water plant.
- Energy meters and monitoring of individual rooms.
- Lighting motion sensors to common areas.
- Lighting controls system to the academic centre.
- LED lighting to all areas of the buildings.
- WELS rated fittings and tapware.
- PV system connection facilities.
The building services infrastructure was also designed to cater for the potential construction of two additional accommodation floors to support the college’s plans for future growth.



