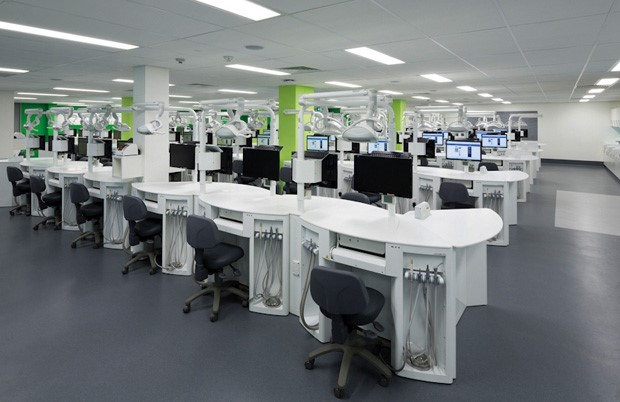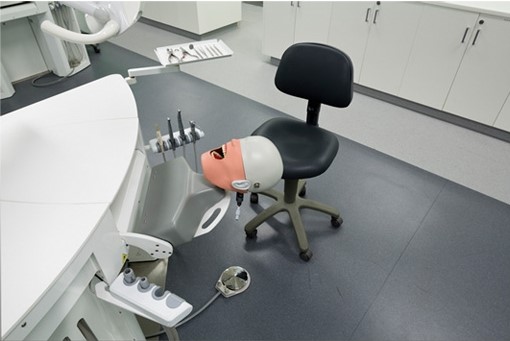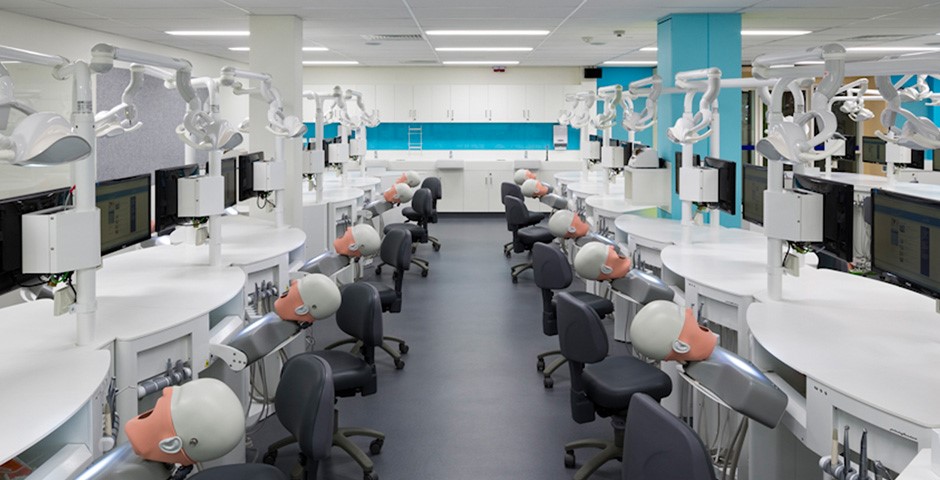
The University of Adelaide – Dental Simulation Clinic
Adelaide, South Australia
The University Of Adelaide Dental Simulation Clinic featured 90 dental simulation chairs, offering full functionality of a dental practice and two radiology rooms with dedicated x-ray machines.
The project also included a plaster lab for the production of dentures and two plant rooms offering specialist water filtration and suction to replicate a dental hospital.
The dental simulation clinic was constructed on the ground floor of the University of Adelaide’s Plaza building.
The project delivered 95 practice and treatment simulation stations. This included four world class 3D virtual reality haptic simulators, 110 high definition monitors with the ability to live stream any workstation in real time for demonstration and exam purposes.
The University of Adelaide dental simulation teaching lab also included:
- Two functional x-ray radiology rooms constructed with engineering innovations including an efficient water cooled wet suction plant with the ability to simultaneously operate all other workstations with 100% diversity.
- Efficient water cooled compressed air plant and reverse osmosis water plant complementing the fully functional simulation stations.
- Existing plantrooms were insulated and acoustically treated to house the unique water cooled dental plant and equipment.
- Plaster lab grinding and finishing facilities with teaching layout spaces.
Significant concrete cutting of raft slabs to facilitate in ground services required careful planning and vibration and dust risk measures.
The dental clinic facility was constructed directly adjacent the University Main Data Centre. It was critical that the Data Centre not be disturbed and that it continued operating with zero impact. Risk assessment workshops were expertly led by the Lucid team utilising their experience with the central data centre, central thermal plant and existing facility in general.



